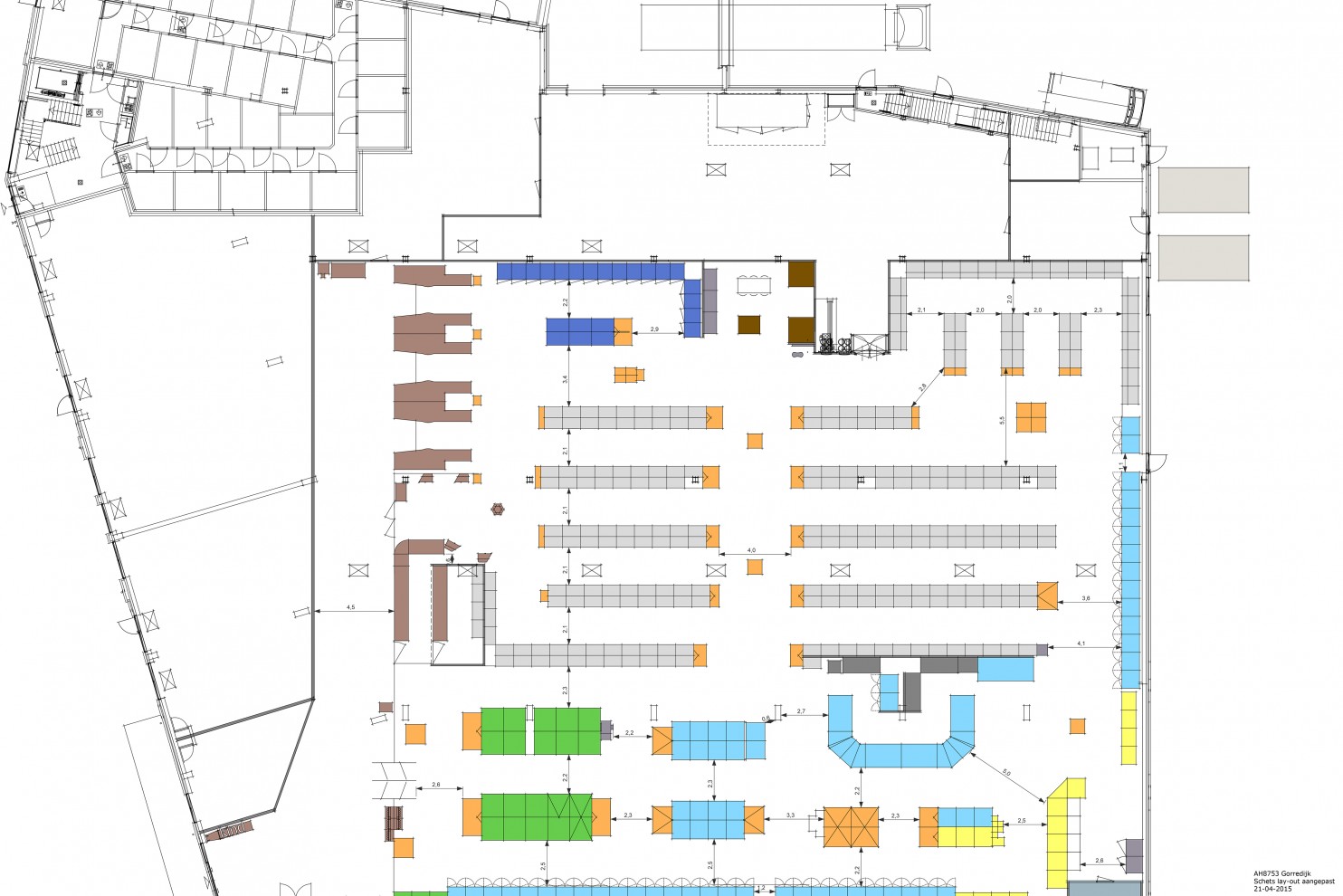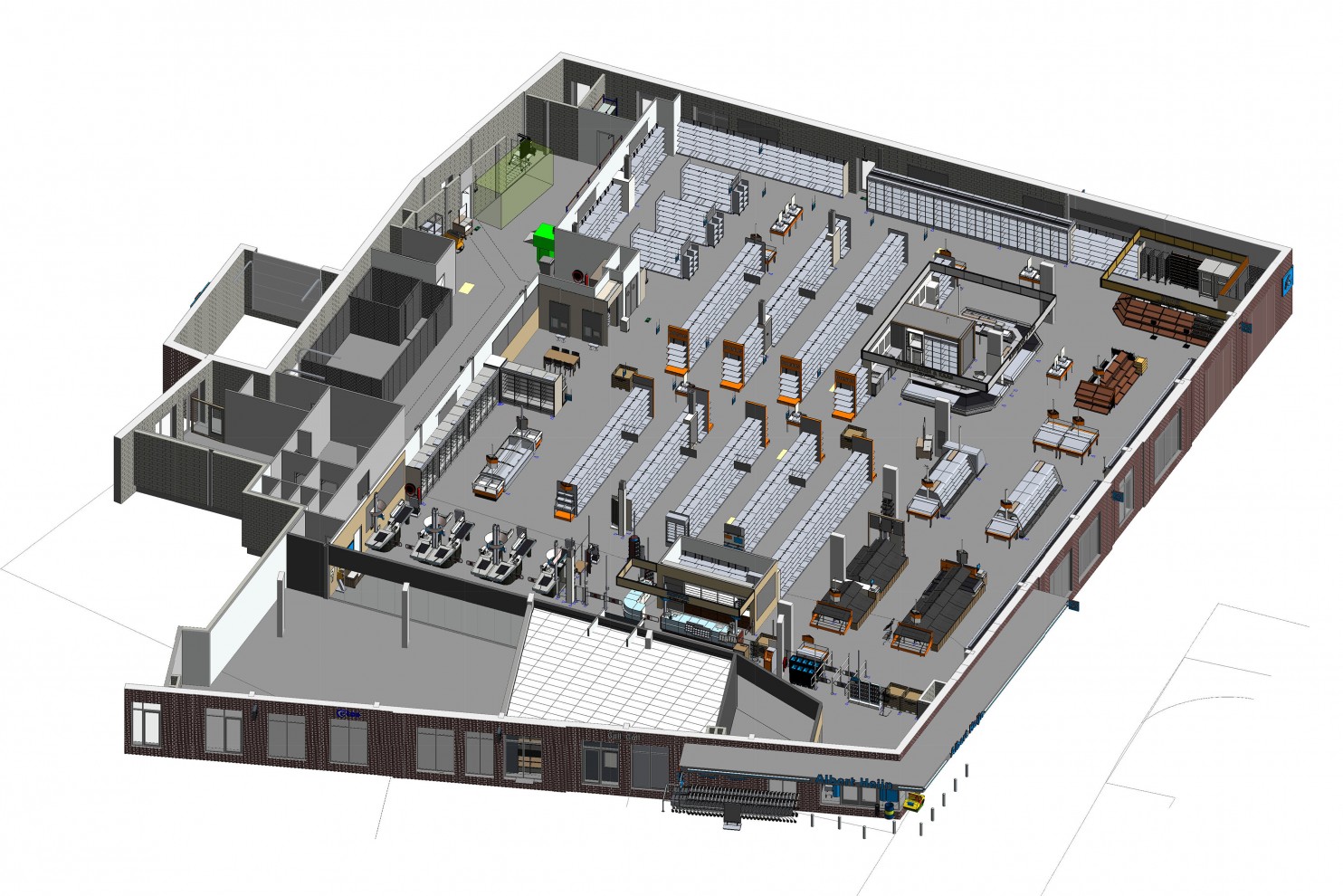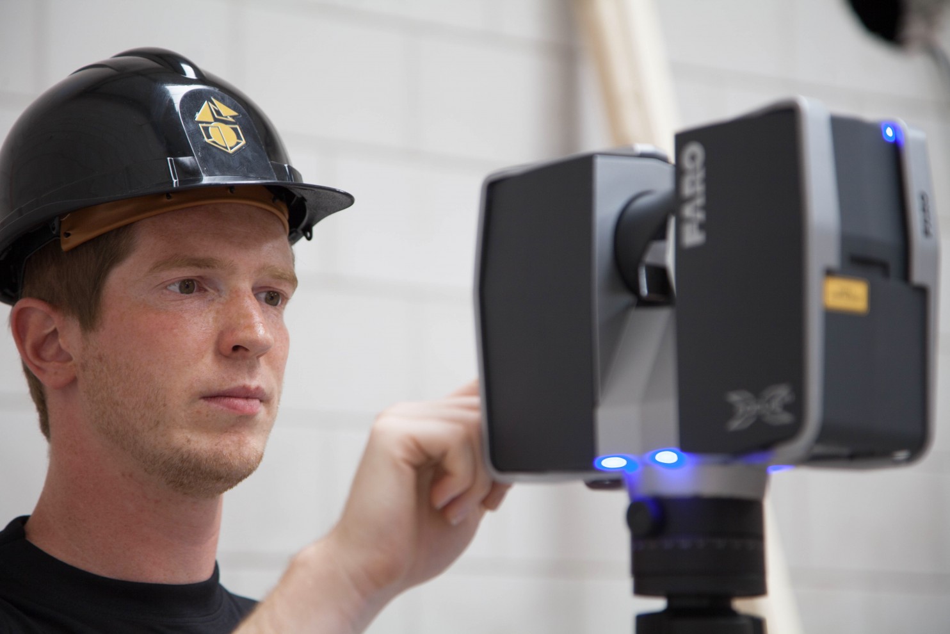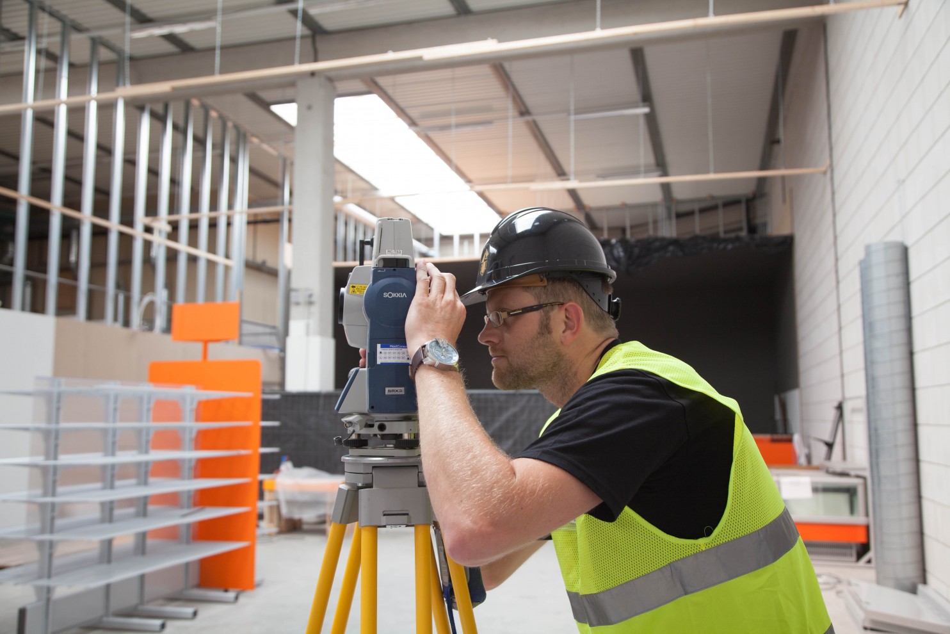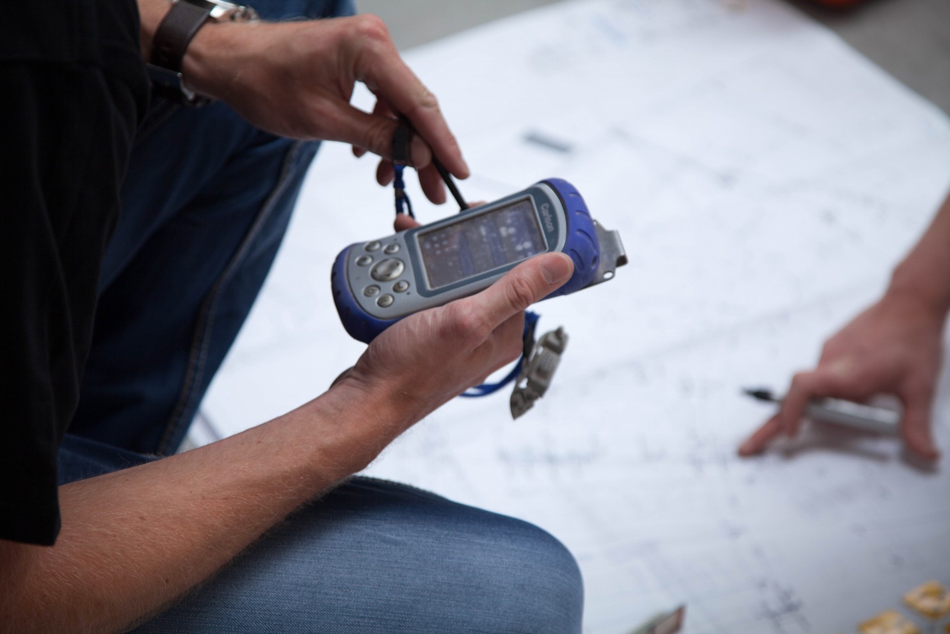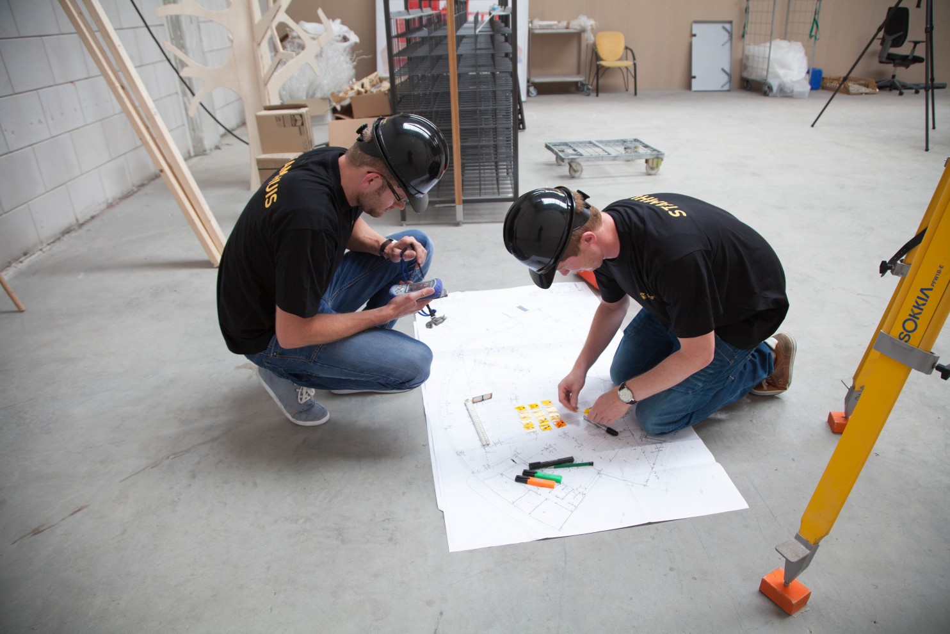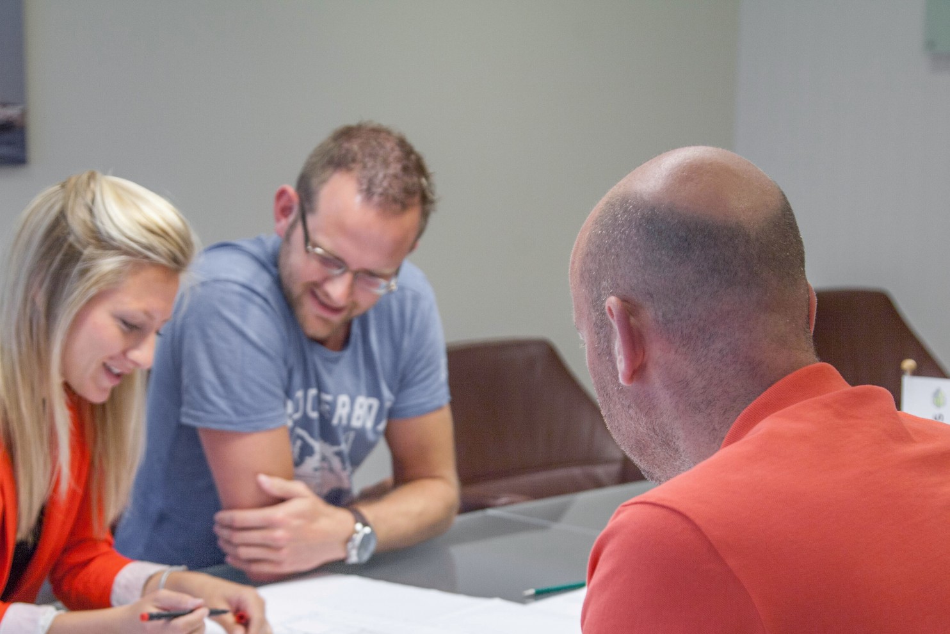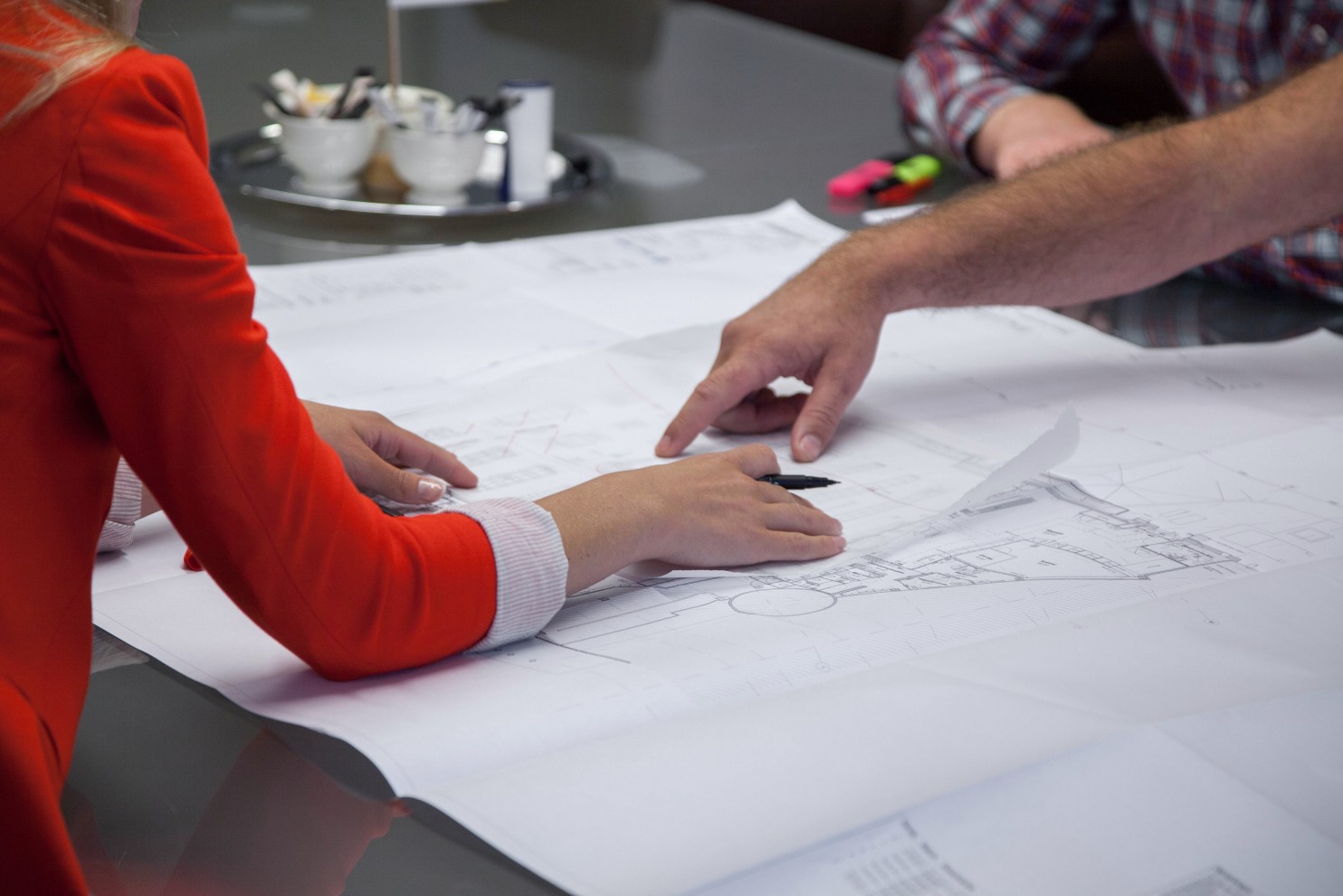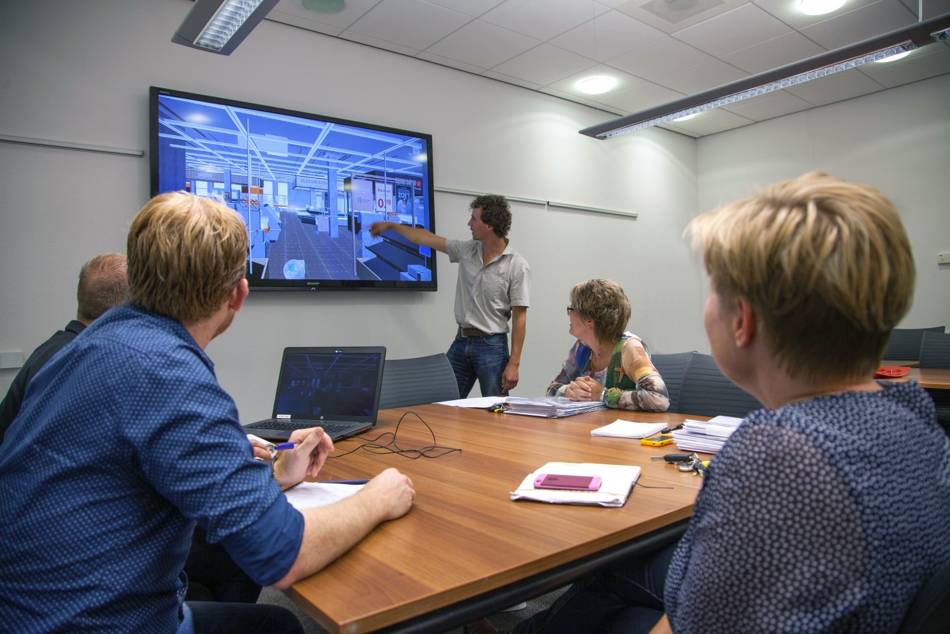Consultancy & engineering
Is your new (retail unit) formula being done justice at the proposed (new) construction site? And what about the feasibility of your project? We provide an expert answer to these and other questions before implementation starts. By identifying opportunities and restrictions at an early stage and planning for such eventualities, you will never have to deal with surprises.
Faster overview of costs
A smooth and efficient renovation is not possible without the expertise of our specialists. This is why our experts are involved in the construction before signing the lease or purchase contract. We assess the contracts and make recommendations about various structural issues during the negotiation phase. This will ensure that you have an overview of the costs at an early stage and you will know exactly what to expect.
Considerable cost reduction
Stamhuis can quickly provide relevant advice with regard to newbuilds, relocations or redevelopments. Our advice will not just be about the intended image, but also about the potential or otherwise of the site. For example, issues such as supplies, whether or not to install cooling units or advice related to obtaining permits. The costs of the current building processes are considerably reduced because we can identify possible pitfalls at an early stage. <Fotogalerij>
Information management
Information management is becoming increasingly important. To increase the speed and efficiency during the different building stages and to reduce the probability of errors and unnecessary costs, Stamhuis uses the so-called BIM method. With the Building Information Model (BIM), we can guarantee an optimum process, electronic information flows and transparent insight into the building and the building preparation.
