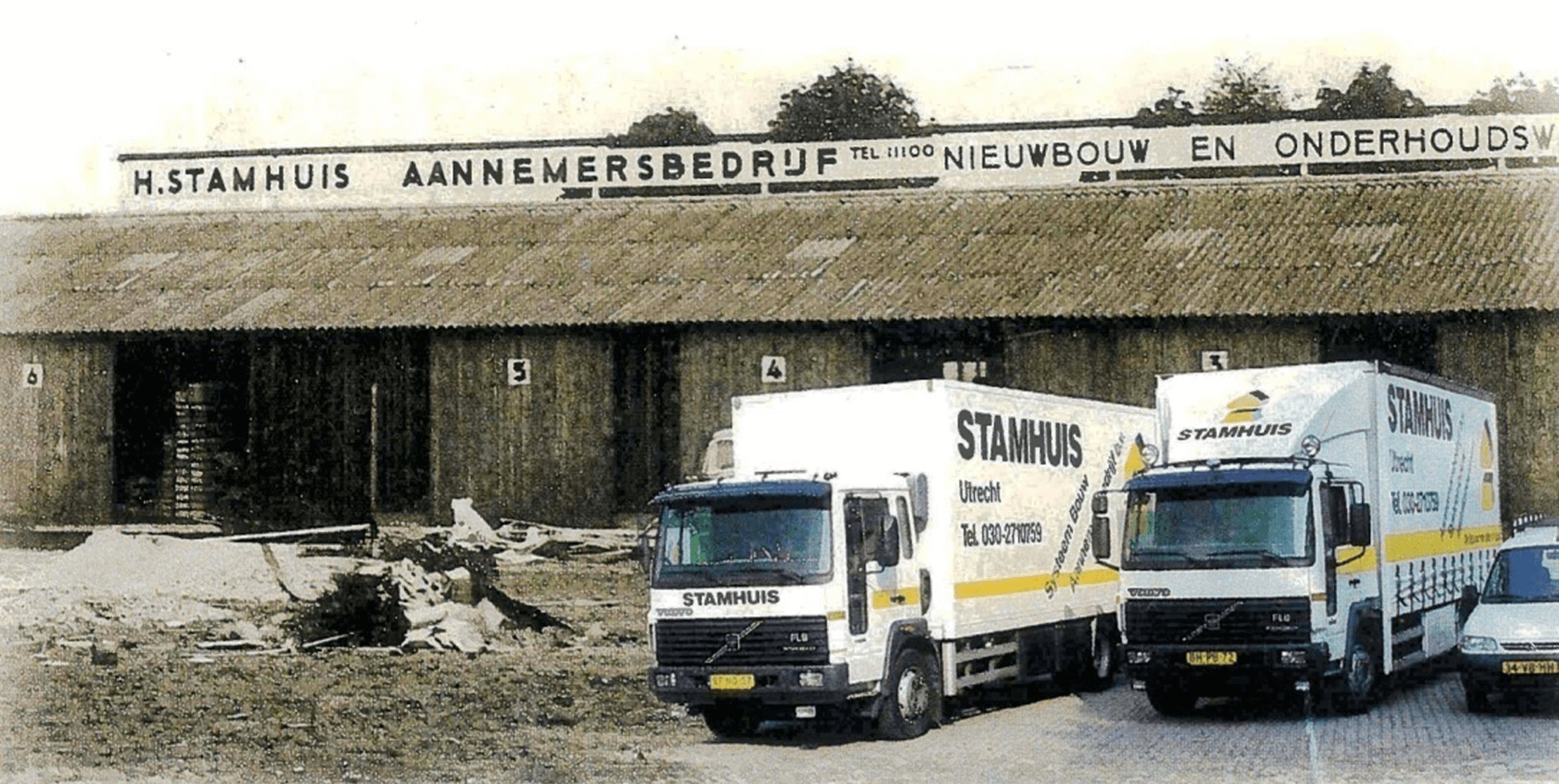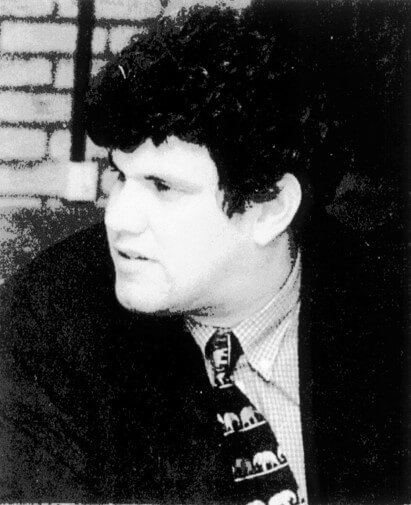FROM CONTRACTOR TO RETAIL CONSRUCTOR
“In 1926, my granddad Hendrik started the contracting company Gebroeders Stamhuis in Utrecht. Together with his brother, Lambertus, he took on the construction of a number of churches and the bathhouse on Willem van Noortplein. In addition, projects were implemented for the Central Government Real Estate Agency, Utrecht University and the Kromhout Barracks. In 1967, my father Eize took over the company. The first Albert Heijn supermarkets were also renovated under his leadership. I started out at the company in 1983, when I was 23. After only four years, I was put forward as the new managing director. Since then we have been focusing more and more on retail renovation work. Building for retailers can equated with elite sports performance: it always has to be better and faster and, without thorough preparation, you simply cannot perform.”




