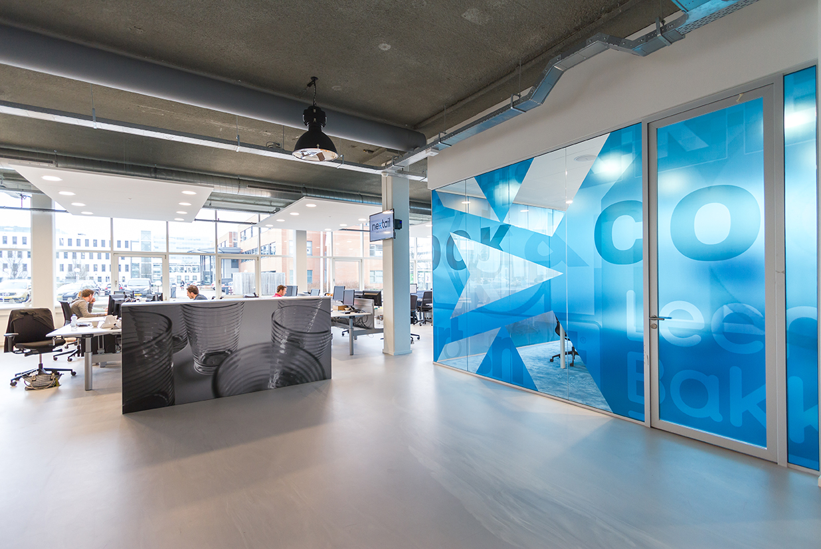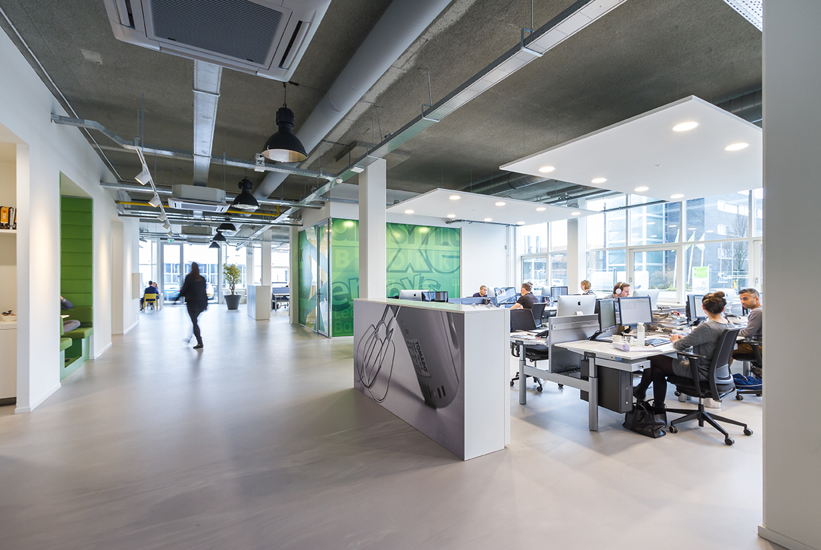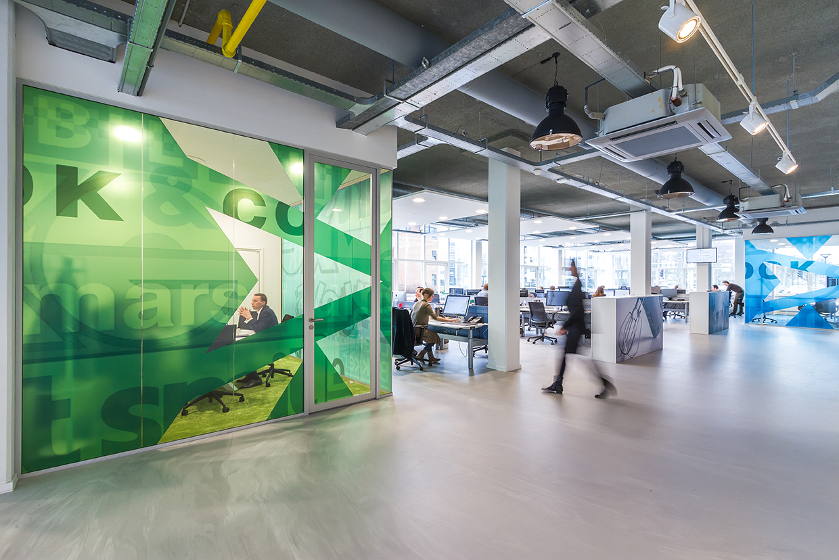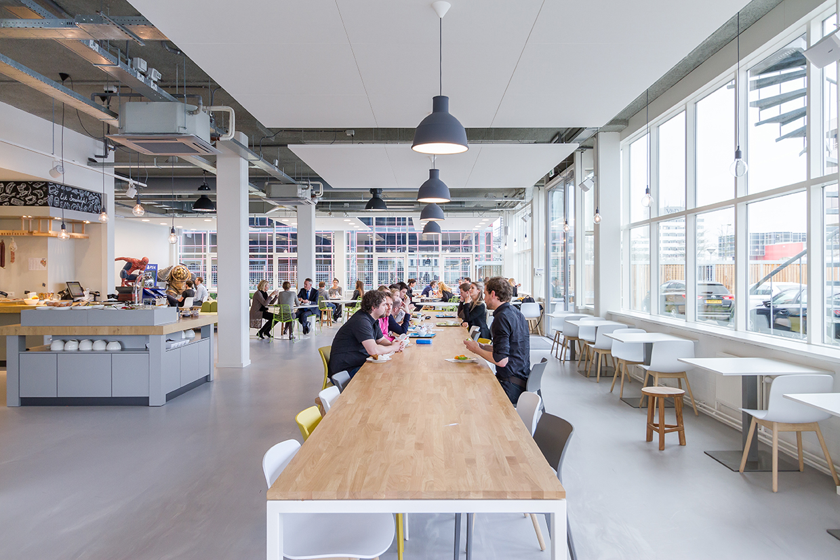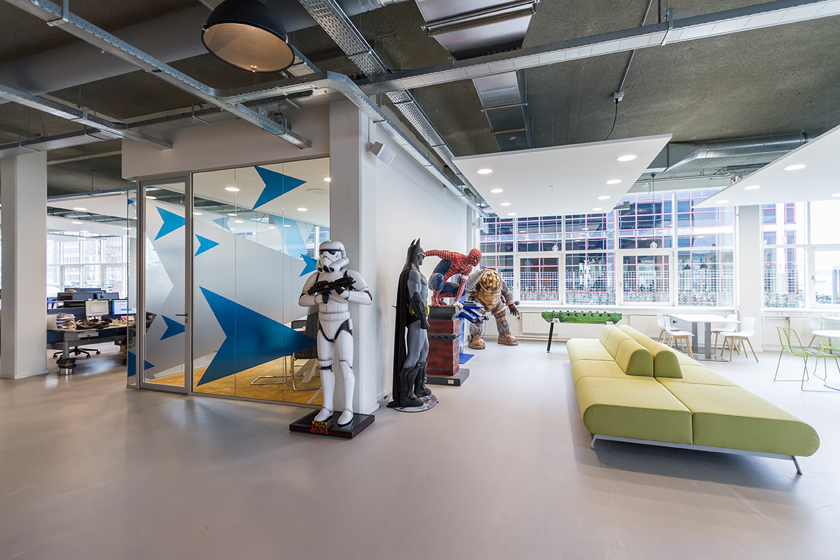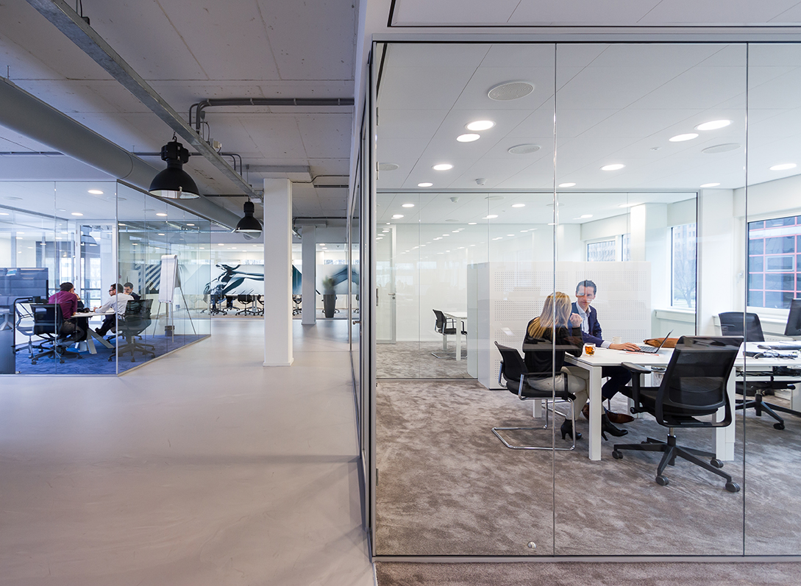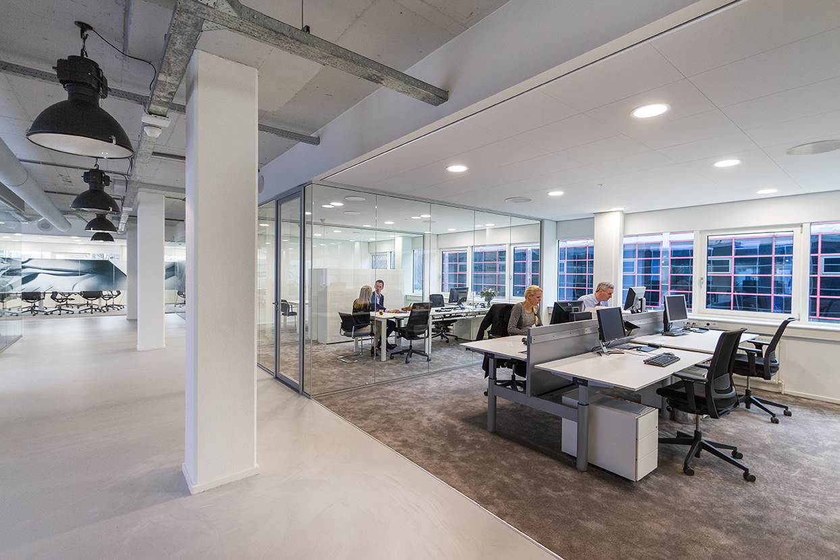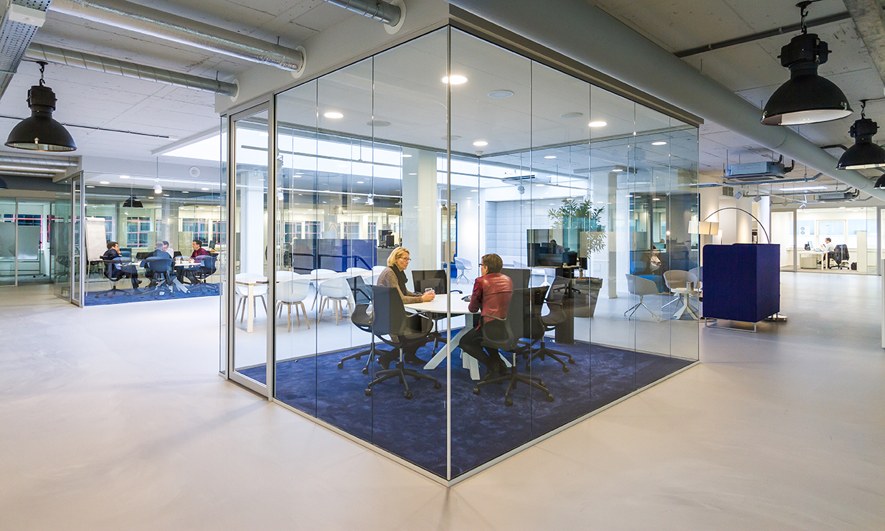Blokker Holding office
What a change! From a large house in Laren, the office employees of the Blokker Holding took up residence in an industrial building in typical 1980s style. Stamhuis acted as structural contractor in this utility project and took charge of the interior as well as the project management.
The ground floor is characterised by primary colour accents and an open and transparent layout within the coordinating concept. To strengthen the Blokker identity, interior elements and blow-ups of Blokker products have been incorporated within the design. The company restaurant is used intensively and acts as an attractive meeting place with a variation of long tables, small seating corners and a cosy lounge area.
