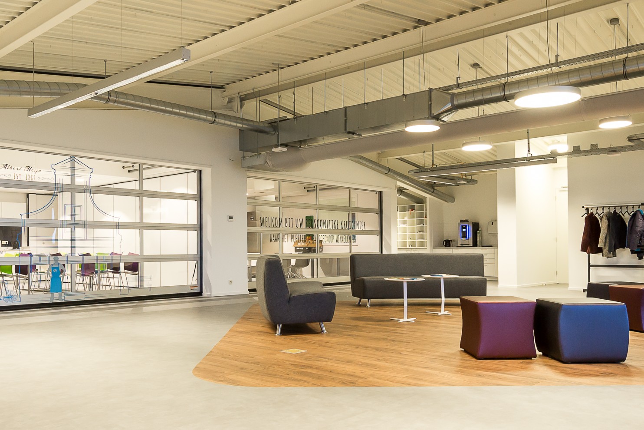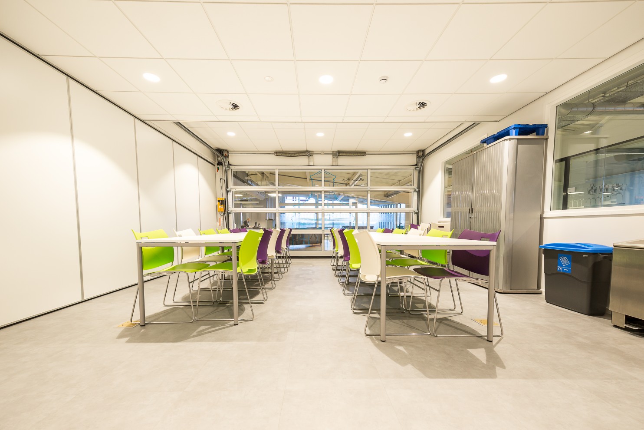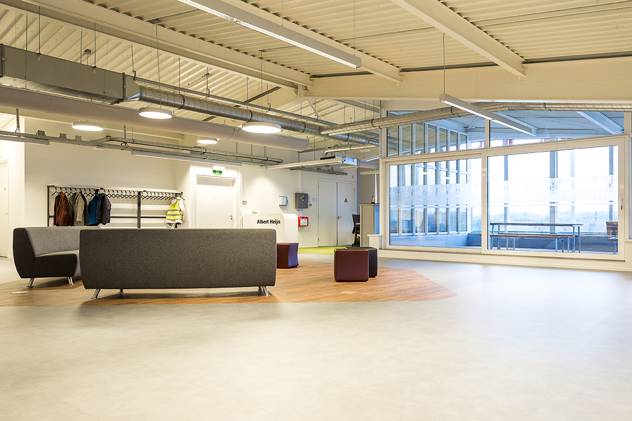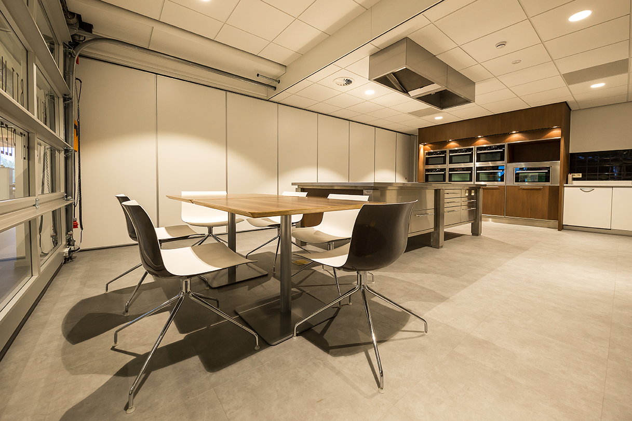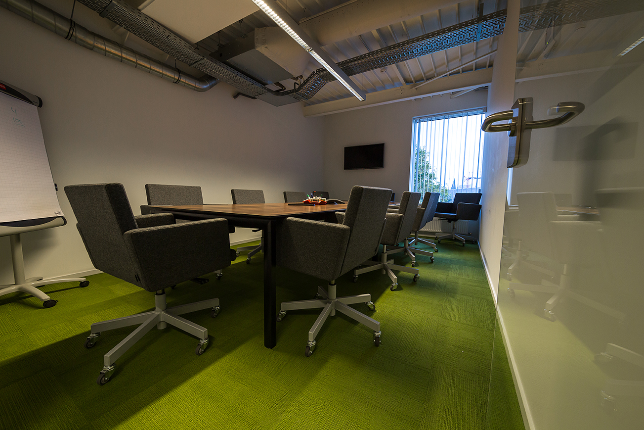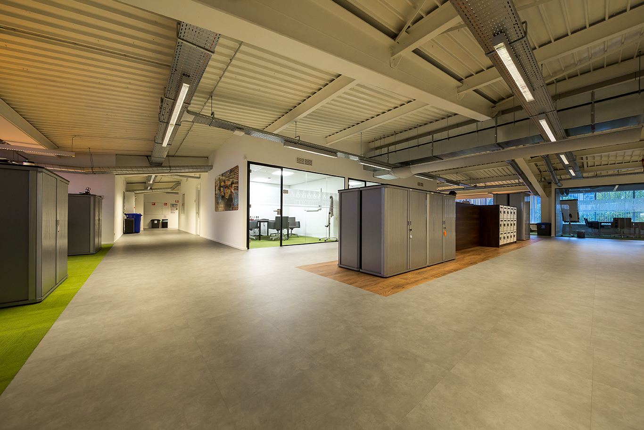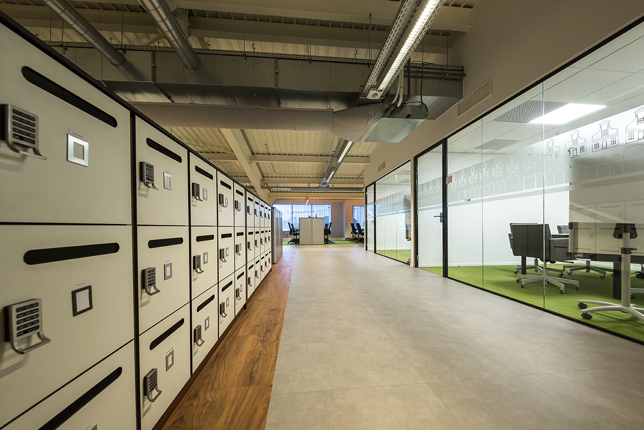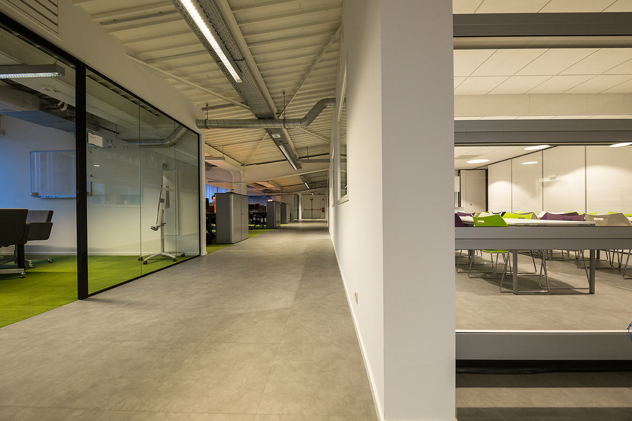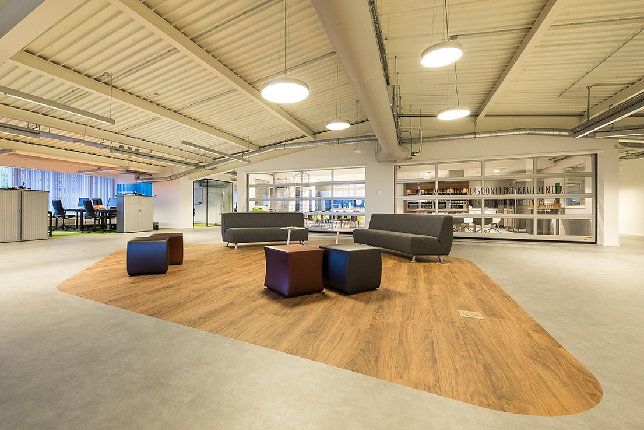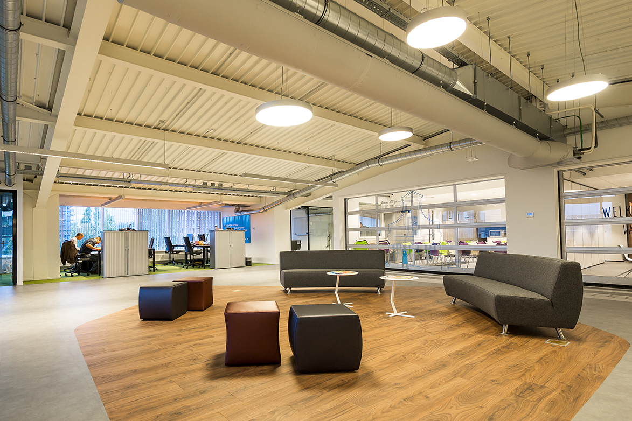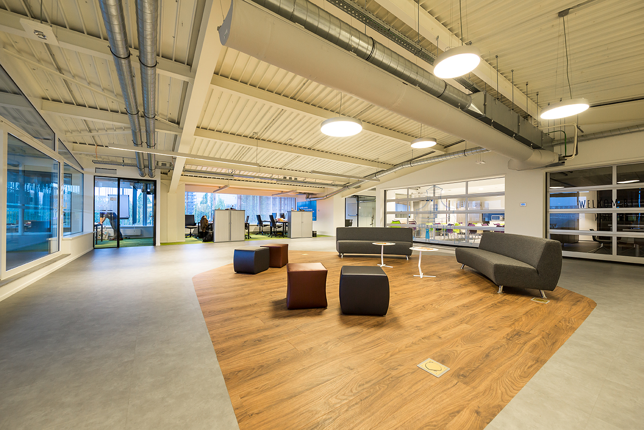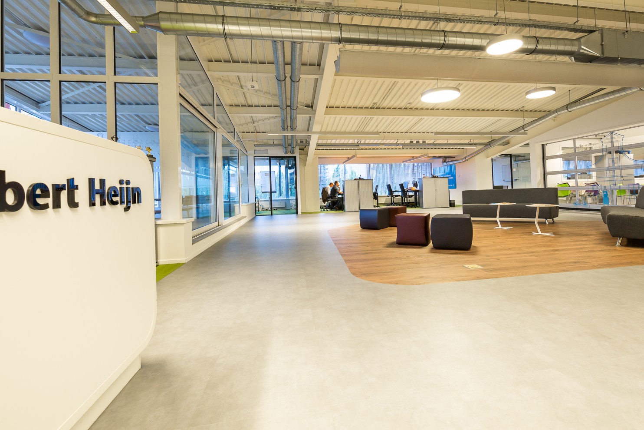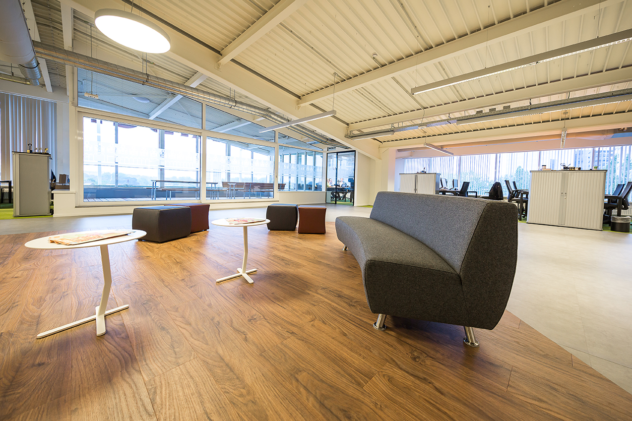ALBERT HEIJN BELGIAN HEADQUARTERS
Stamhuis was asked to take charge of the full finish of the fitting-out of the Belgian headquarters of Albert Heijn. Within the context of the full renovation of this former three storey car garage, this office was literally and figuratively the highlight. In only a month, the top storey with a total area of no less than 900 m² was magically converted into a pleasant working environment.
This finish was coupled with the installation of an industrial kitchen with two sectional gates. This made a subtle reference to the original use of this space. When fitting out the headquarters, we took the acoustics and the effect of open spaces into account. The result: a comfortable working environment with flexibility and creativity as important features.
